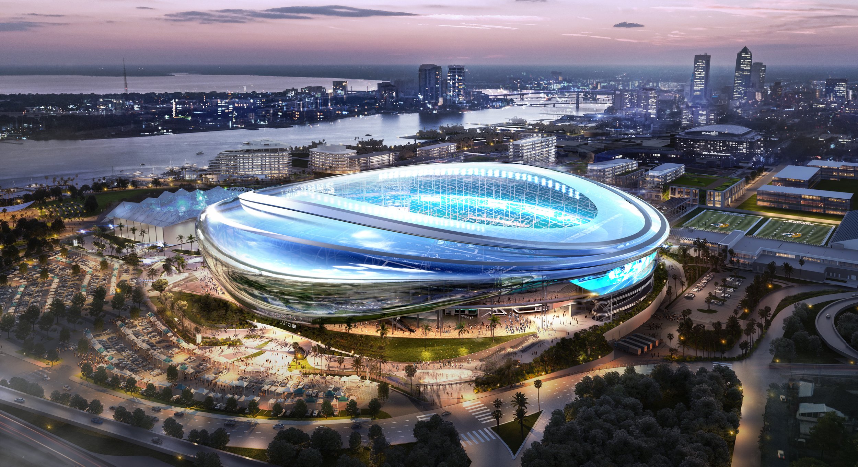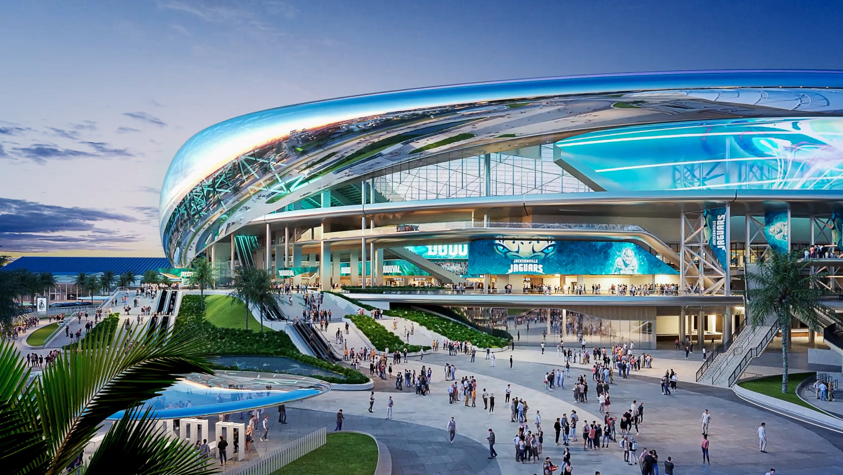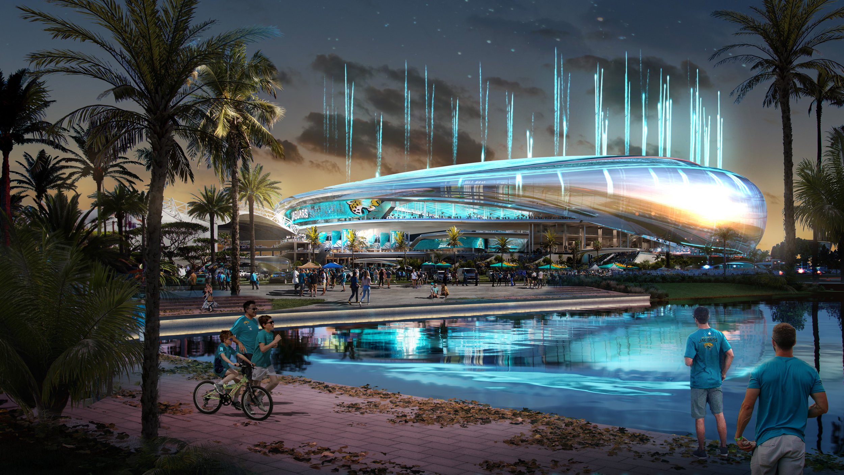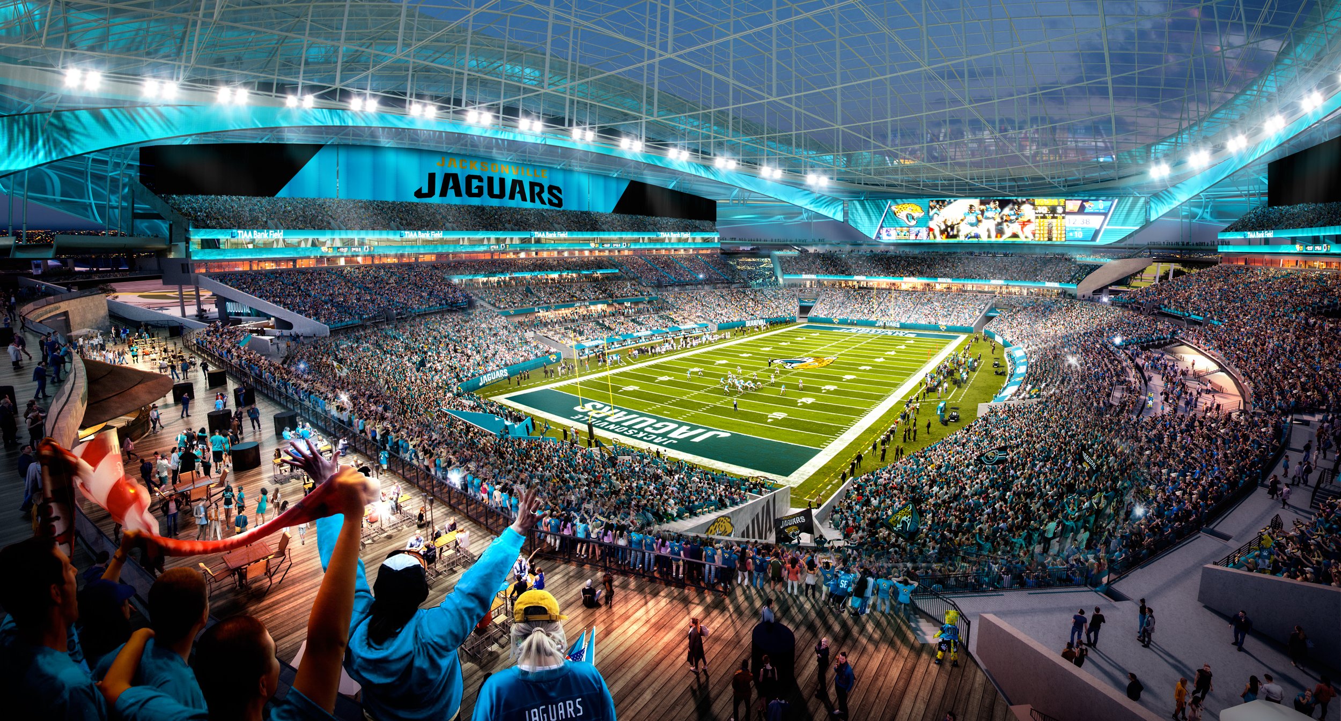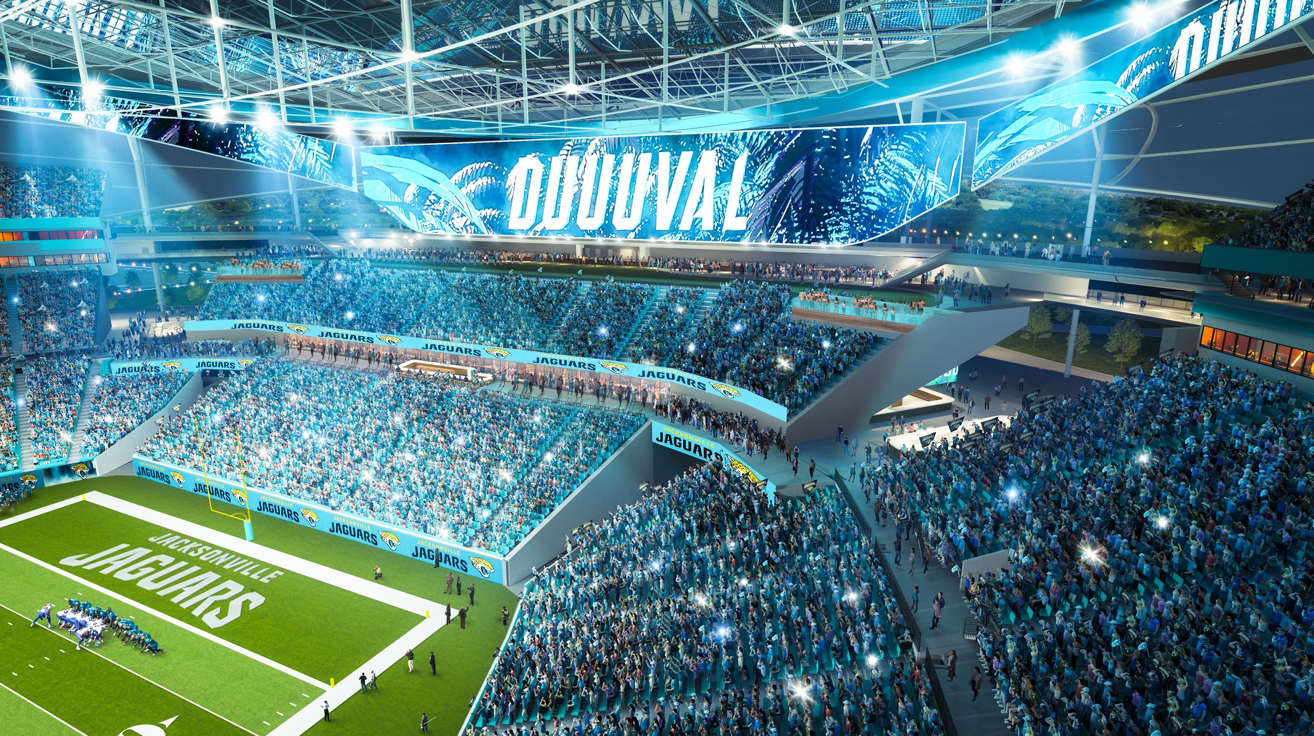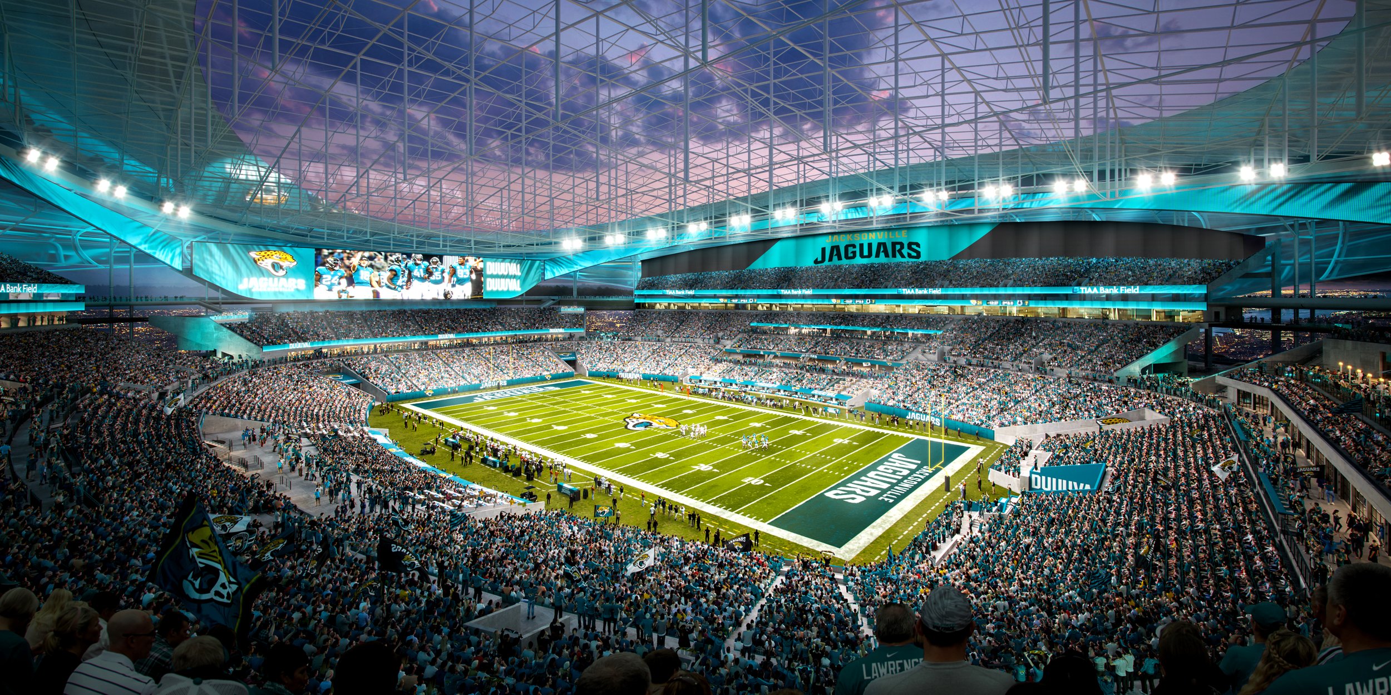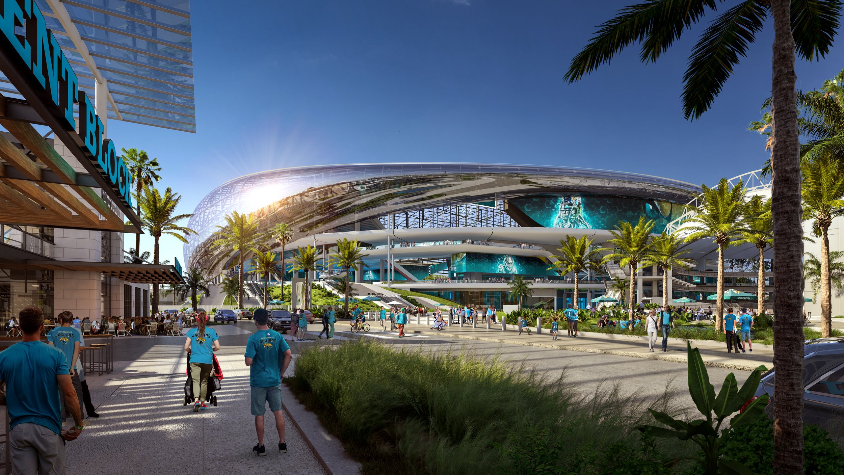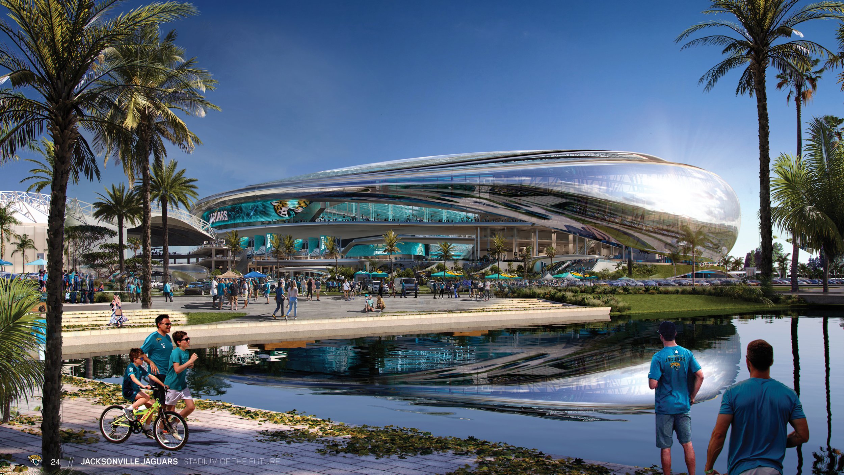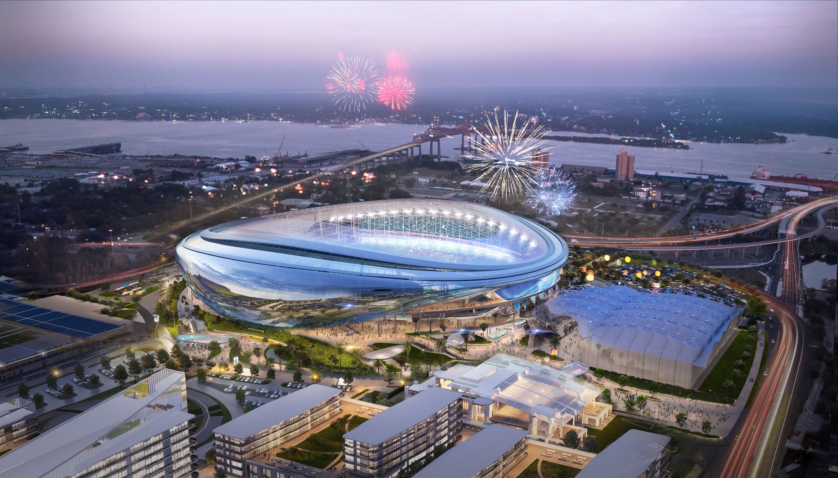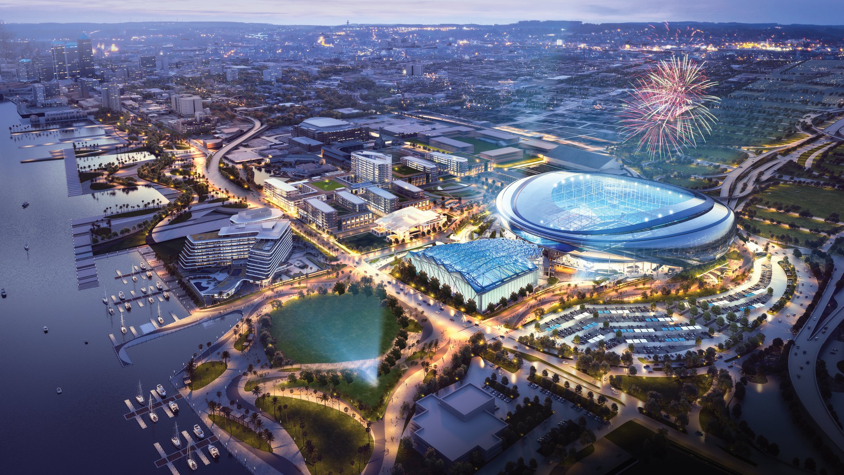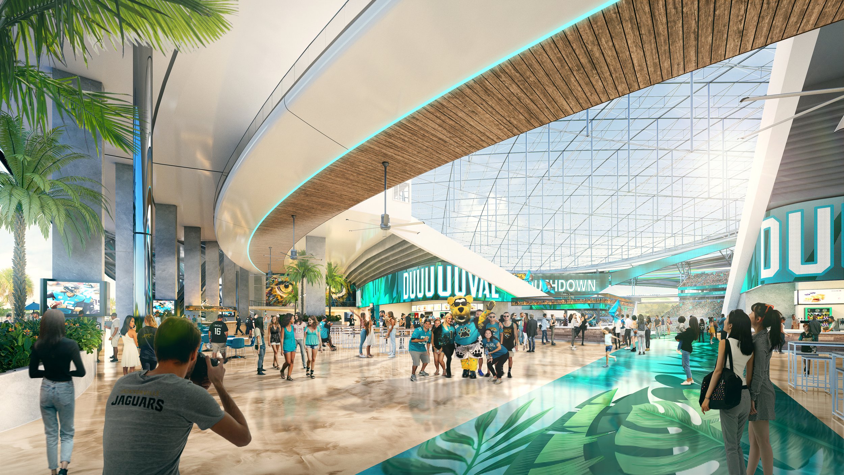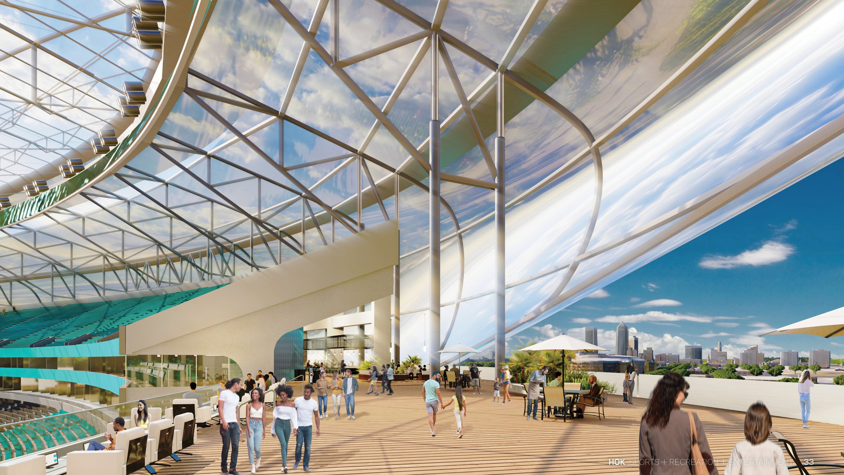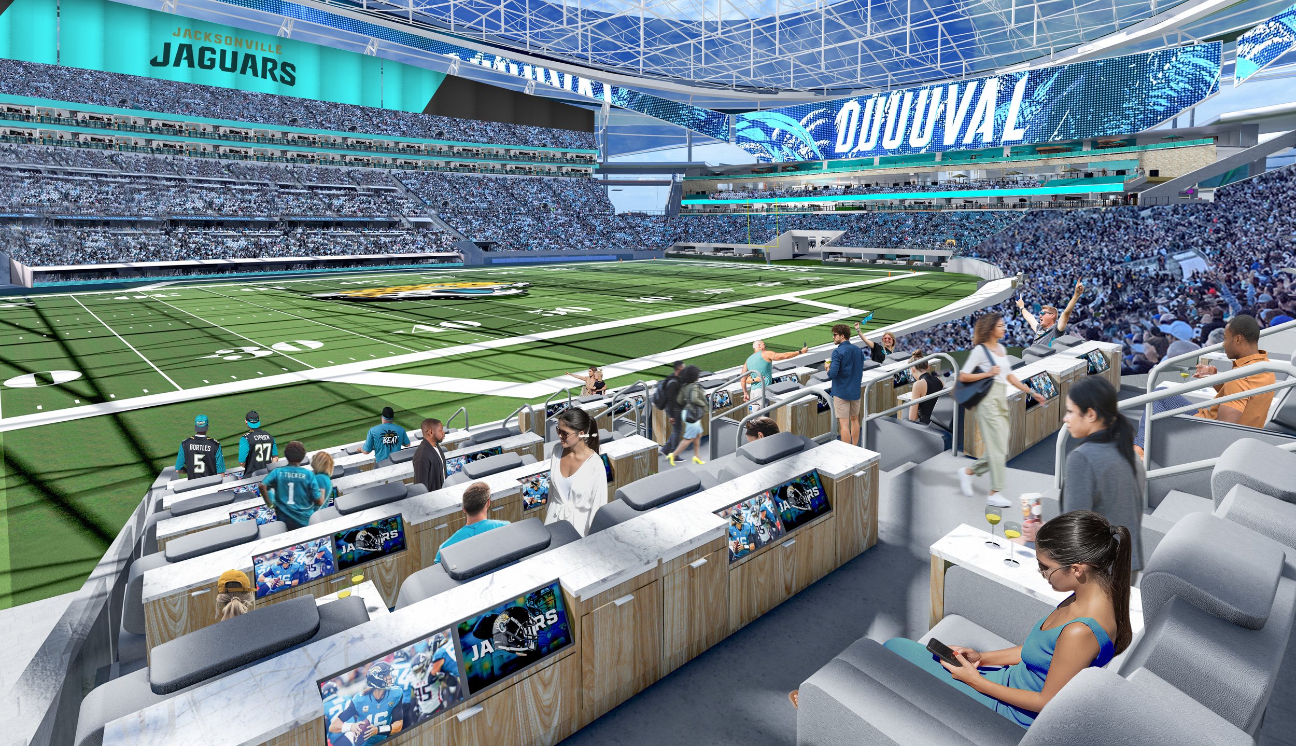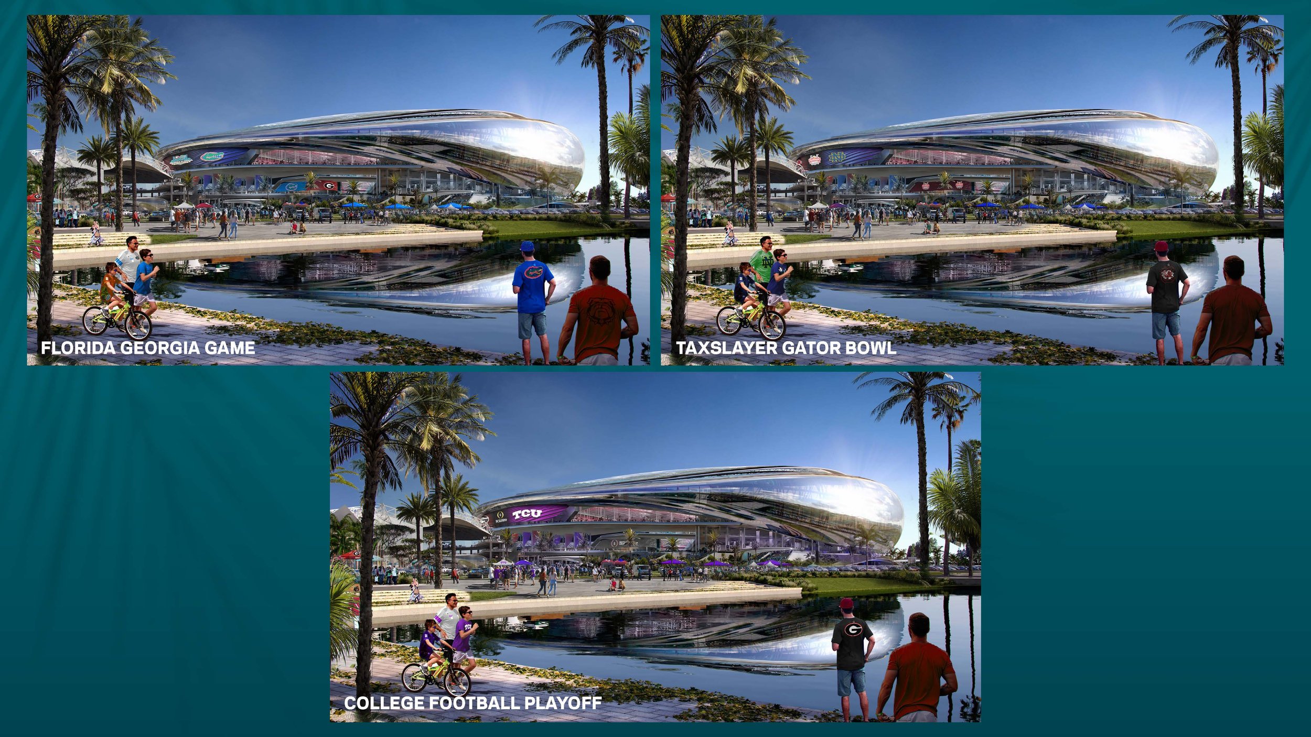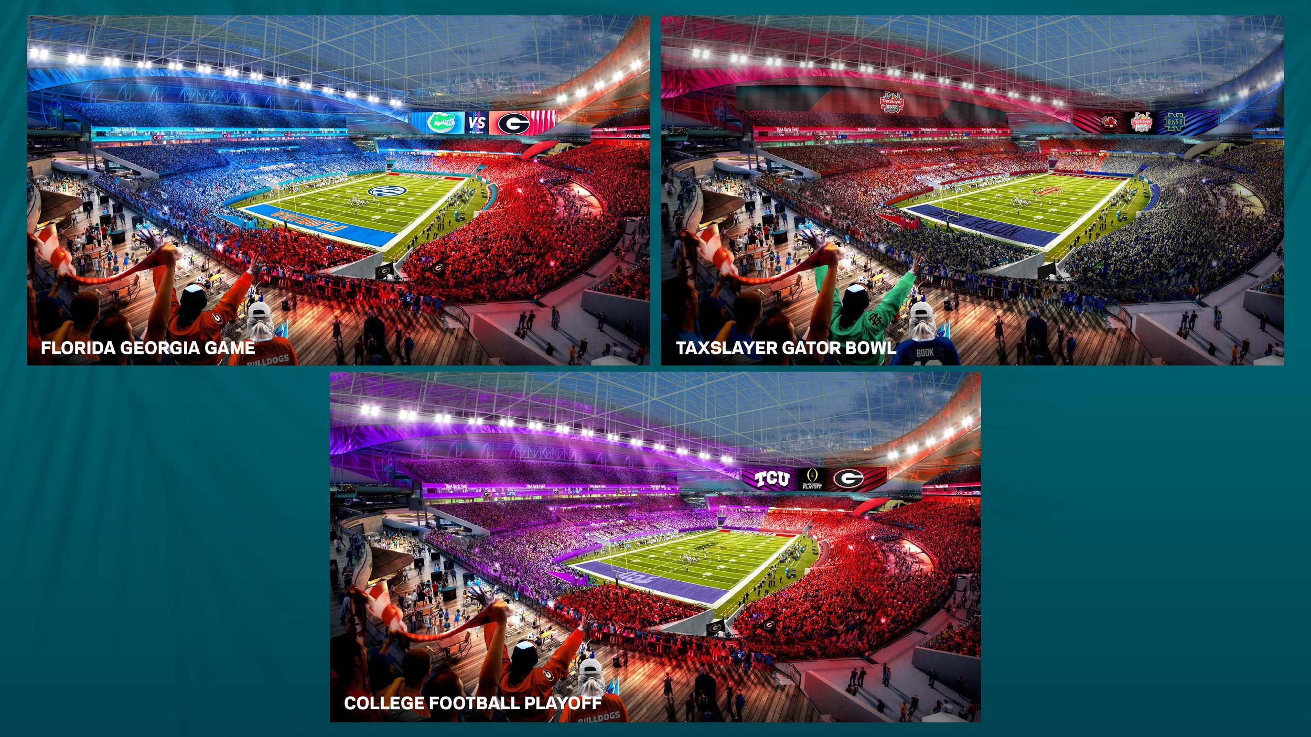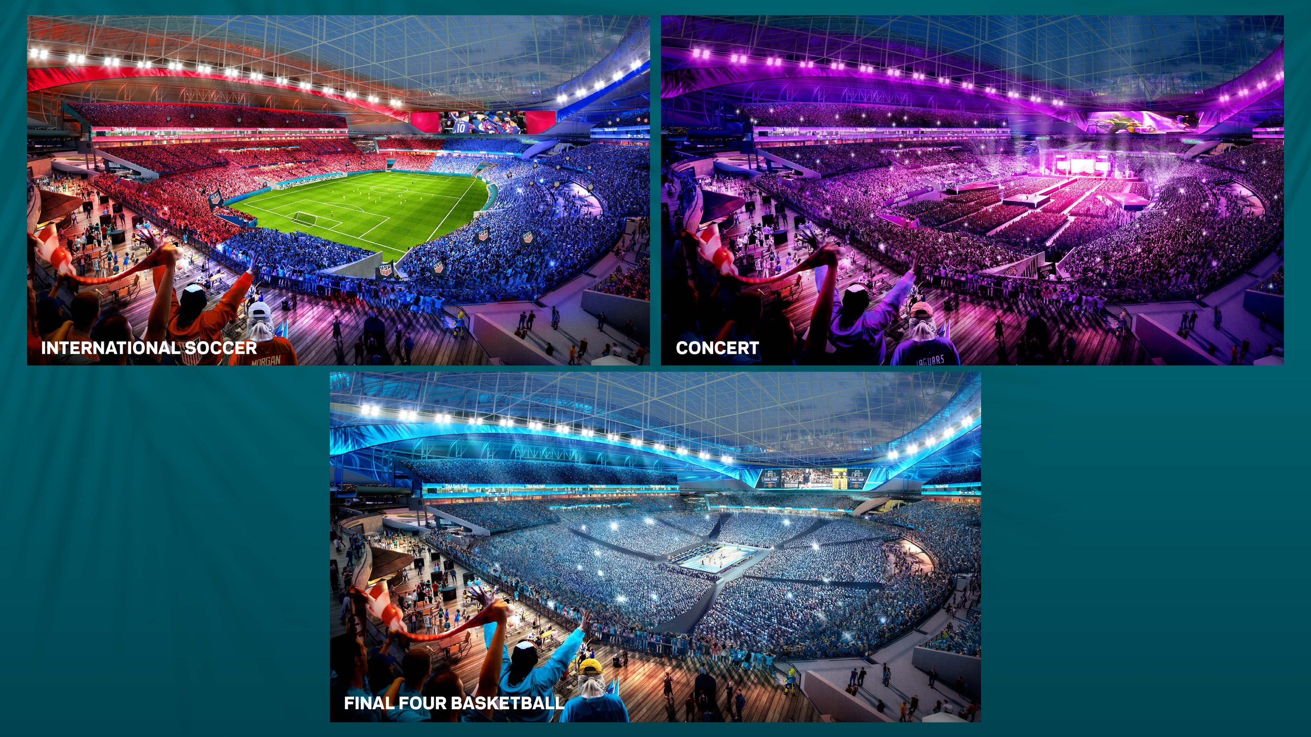Stadium of the future
The Jacksonville Jaguars have introduced conceptual designs for the Stadium of the Future, a project nearly three years in the making to transform Downtown Jacksonville and secure NFL football in Northeast Florida well into the future:
The Jaguars and City of Jacksonville officials began work toward a long-term stadium solution in July 2020 with a thorough engineering assessment of the current stadium, EverBank Stadium. The assessment concluded that it was possible to solve stadium challenges via a renovation of the city-owned facility versus new construction. After its selection as architect for the project team, HOK’s Sports + Recreation practice then collaborated with the Jaguars on turning concepts into more definitive renovation plans.
Watch the video to learn more about our vision.
Design Highlights Include:
Drawing inspiration from Jacksonville’s lush landscapes—a network of biking and walking trails, parklands, greenways, beaches and marshes—the striking design captures the essence of Florida. Fans will enter through a subtropical Floridian park, leading them to the main concourse. The concourse is elevated 30 feet above the ground, offering expansive views for Downtown Jacksonville and the St. Johns River.
The seating bowl flexibility provides for a base capacity of 62,000 with expansion capabilities up to 71,500 for a college football game and more for a concert. The venue can transform its appearance through lighting and digital technology that will create distinctive game-day experiences while ensuring that fans stay connected.
Construction will generate thousands of jobs and, once complete, the stadium will become a source of immense civic pride and a coveted destination for residents and visitors alike to Jacksonville, which was rated by Lending Tree earlier this year as No. 5 among America’s Biggest Boomtowns – and No. 1 among NFL markets.
The 360-degree concourse, four times wider than before, will feature interactive social bars and a variety of unique experiences alongside culinary delights native to Jacksonville. Every fan will discover something unique during each visit to the venue, which offers a wide range of premium offerings and communal spaces.
The stadium is designed with sustainability in mind. With a first-of-its-kind mirrored material, the energy-efficient facade reflects Jacksonville’s waterfront, vegetation and distinct spirit. The open-air venue features a large shade canopy that reduces heat retention by more than 70 percent, lowers temperatures 10 to 15 degrees and protect fans from the weather. The façade is raised at the northern and southern ends to optimize airflow, enabling passive cooling throughout the stadium.
The stadium will feature lookout decks that offer citywide views. A fritted roof membrane introduces dispersed ambient light throughout the stadium interior.

